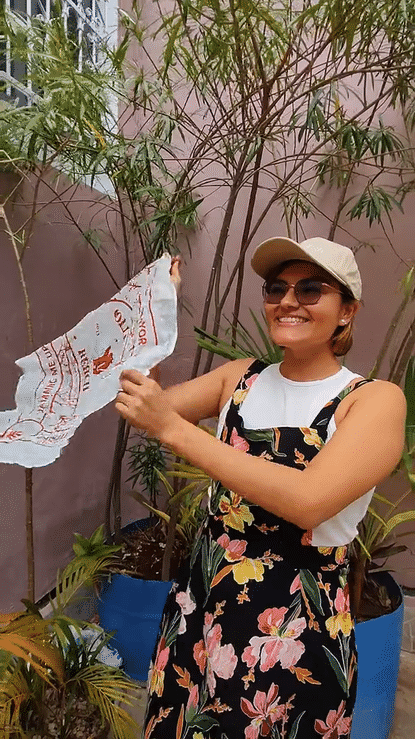Curioso is a collective of architects, interior designers, and artists working together to design meaningful experiences. Projects for our clients represent a range of industries and interests including hotel & resort, restaurant, multifamily, wellness, workplace and brand design. We are a diverse, fast-paced and highly creative design studio driven by curiosity, empathy and an entrepreneurial spirit. In all we do, we support our clients in keeping People at the forefront with outstanding design.
We are a dynamic multi-cultural, multi-disciplinary design studio with locations in Chicago, IL and Mérida, Yucatán, Mexico. The Visualizer position will be located in our Merida studio.
Visualizer
Position Overview: A specialist who translates interior design drawings, plans and moodboards into high-resolution 3D images, animations and real-time walkthroughs that communicate the look, materials, lighting and spatial experience of a design before it’s built. Visualizers combine strong design/lighting sense with technical 3D modeling, texturing and rendering skills to produce photorealistic or stylized visuals used for client approvals, presentations and marketing.
Key Responsibilities and Accountabilities
Convert floor plans, elevations, sketches, and material specs into accurate 3D models of interior spaces.
Create photorealistic still renders and/or stylized visuals that showcase materials, lighting, furniture, and finishes to client/marketing standards.
Produce client-ready presentation deliverables: high-res images, stereo/VR panoramas, flythrough animations, and real-time scenes as required.
Light, texture, and shading setup to accurately represent materials (fabric, stone, metal, wood), using layered textures and PBR workflows.
Post-production: color grading, compositing, and final touch-ups using Photoshop / After Effects.
Collaborate with interior designers, architects, and project orchestrators to meet briefs, iterate quickly, and integrate feedback.
Maintain an organized scene library (furniture, props, material maps/textures) and optimize scenes for render speed without sacrificing quality.
Software/Skill sets:
Must be proficient in:
AutoCAD
Sketchup/Enscape
Adobe Photoshop
Microsoft/Google office
Fluent in English and Spanish
Not required but beneficial skills:
Revit
Bluebeam
3D Max with Vray or Corona/Lumion/D5 Render
Sketches, Concepts, Procreate or Morphofolio trace (tablet apps)
Experience Level:
4-5 years working in an architectural or interior design studio, hospitality-focused preferred.
Location:
Must be located in Merida, Yucatán, Mexico, or willing to relocate.


